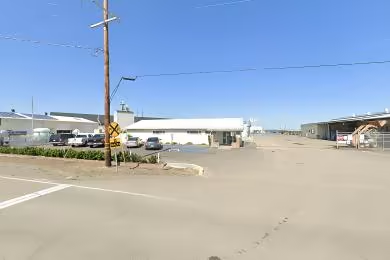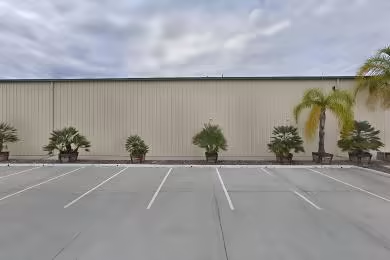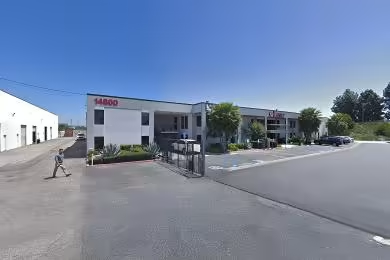Industrial Space Overview
Inside, the warehouse features high-bay LED lighting and a wet sprinkler system for safety. Forced-air gas-fired HVAC units ensure a comfortable working environment. Additionally, the property includes a 10,000 square foot two-story office space, a break room, restrooms, and a security system. The fenced and gated lot provides security, while ample parking accommodates employees and visitors.
Strategically located in an industrial zone, the warehouse offers easy access to major highways and public transportation. Its ample truck court and maneuverability space facilitate efficient loading and unloading operations. Energy-efficient systems and low-VOC materials contribute to environmental sustainability. The ADA-compliant building and parking add to the accessibility and inclusivity of the property.
This warehouse is well-suited for various commercial and industrial uses, such as distribution centers, manufacturing facilities, warehousing and storage, logistics and transportation hubs, and e-commerce fulfillment centers. Its versatility and features make it an ideal choice for businesses seeking a spacious and functional industrial space.





