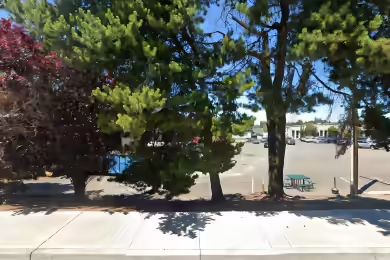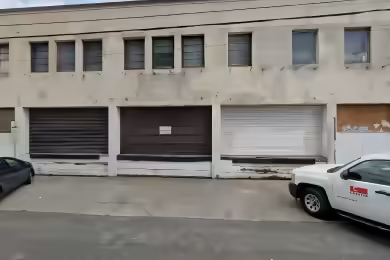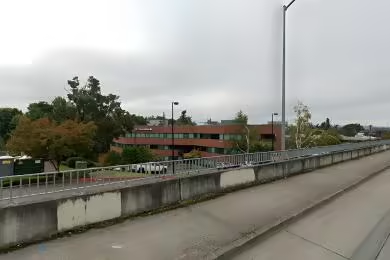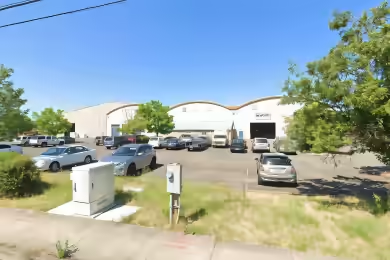Industrial Space Overview
Lease Rate Reduced 20%! This exceptional 58,500 SF industrial space is now available for lease in Cornelius, OR. The property features a newly constructed 3,300 SF office area and a 25,000 SF fenced yard, making it perfect for storage, distribution, or light manufacturing. With high ceilings ranging from 25 to 28 feet and a recent remodel that includes modern office spaces and lighting, this property is designed for efficiency and functionality. The location offers excellent access to Hwy 26 and the entire west Portland-Metro area, ensuring your business can thrive in a strategic position.
Core Specifications
Building Size: 180,000 SF
Lot Size: 13.15 AC
Year Built/Renovated: 1991/2022
Construction: Reinforced Concrete
Sprinkler System: ESFR
Zoning: M1 - Industrial Zoning
Building Features
- Clear height: 25’
- Drive-in bays: 4
- Standard parking spaces: 189
Loading & Access
- 21 dock high loading doors
- 1 ramped grade level door
- Excellent access to major highways
Utilities & Power
Phase 3 power available, ensuring sufficient energy for industrial operations.
Location & Connectivity
Located just minutes from Hillsboro, this property provides excellent access to Hwy 26 and the entire west Portland-Metro area, making it a prime location for logistics and distribution.
Strategic Location Highlights
- Proximity to major highways for efficient transportation
- Access to a skilled labor pool in the Portland area
- Strong economic growth in the region
Security & Compliance
ESFR sprinkler system in place for fire safety compliance.
Extras
Outside yard space available, ideal for additional storage or operations.





