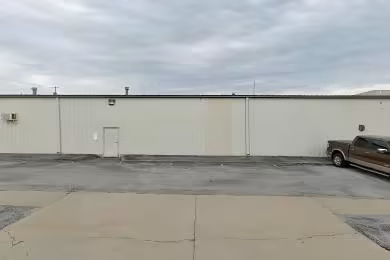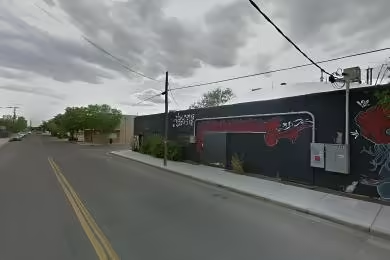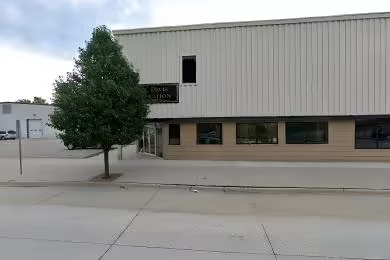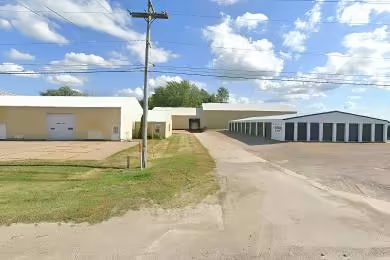Industrial Space Overview
The pre-engineered metal warehouse boasts a 10-acre lot with direct access to a major highway. It features sturdy construction with an insulated metal panel roof, walls, and a concrete slab floor rated for 25,000 PSI. The ample ceiling height (24 feet), 6 loading docks (12'x10' each), and 2 drive-in doors (14'x12' each) ensure efficient loading and unloading of goods.
Inside, you'll find 150,000 square feet of warehouse space, 5,000 square feet of office space, and ample restrooms. The LED high-bay lighting illuminates the space, while the sprinkler system and alarm system provide peace of mind. The building is equipped with a heavy-duty racking system, a mezzanine for additional storage, and forklift accessibility throughout.
Operational features include designated shipping and receiving areas, cross-docking capabilities, and a breakroom with kitchen facilities. The on-site management office, conference room, and landscaped grounds enhance convenience and comfort.
The warehouse is environmentally conscious with energy-efficient systems, low-VOC finishes, and a recycling program. It offers easy access to public transportation and is situated near major retailers and distributors. Flexible lease or purchase options are available.
For further inquiries about this remarkable property, please don't hesitate to contact us via the inquiry form.





