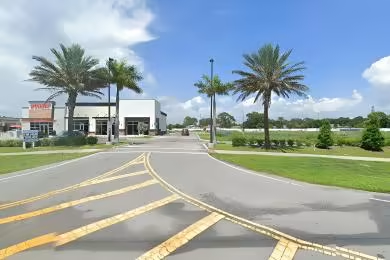Industrial Space Overview
Additionally, a warehouse is available for rent with 120,000 square feet of total building area, a clear height of 24 feet, 50 feet x 50 feet column spacing, 12 loading docks, 3 drive-in doors, LED high-bay lighting, and an ESFR wet pipe sprinkler system. The office space within the warehouse encompasses 5,000 square feet, including 10 private offices, 2,000 square feet of open office area, a conference room, a breakroom, and restrooms.
The warehouse site features a fully fenced and secure gated entrance, ample storage space, landscaped grounds, and proximity to major highways and rail access. It also has a three-phase electrical system, public water and sewer supply, available natural gas, cross-docking capabilities, and ample labor force availability in the surrounding area.


