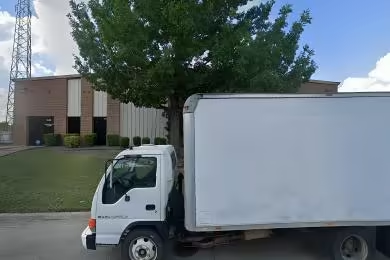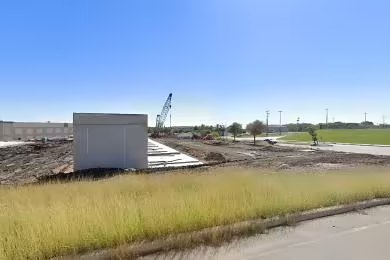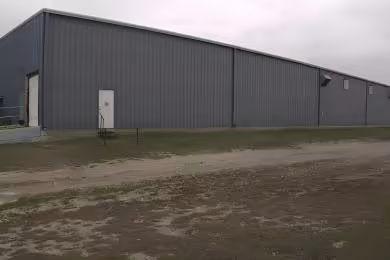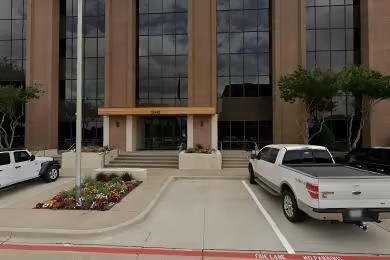Industrial Space Overview
Inside, the warehouse is fully sprinklered, meeting stringent safety standards. The 20% to 100% office finish creates a professional and accommodating workspace, ensuring that both operations and administrative functions run smoothly.
The building's design prioritizes efficiency, with a 32-foot clear height, abundant T5 fluorescent and LED lighting, and efficient gas-fired unit heaters and evaporative coolers. Its electrical service is rated at 1200 amps, 3-phase, providing ample power for industrial operations.
With 20 dock doors equipped with levelers and 2 grade-level doors, loading and unloading is a breeze. The truck court provides ample space for convenient maneuvering. The warehouse's cross-dock configuration further enhances operational efficiency.
Additionally, the property offers 10,000 square feet of office space, providing a comfortable and functional setting for administrative tasks. The fenced and secured perimeter ensures the safety of the facility and its occupants.
This warehouse features a robust sprinkler system throughout, including an ESFR (Early Suppression Fast Response) system in the warehouse area. Skylights strategically placed throughout the facility maximize natural light, reducing energy consumption.
The property's spacious 30-acre lot provides ample parking for both employees and visitors. It also enjoys excellent access to major highways and transportation routes, ensuring connectivity and ease of transportation. Utilities such as public water, sewer, and electricity are readily available.
The warehouse is suitable for a wide range of industrial uses, including distribution, manufacturing, and storage. It is in excellent condition, having been meticulously maintained over time. Lease terms and sale price are subject to negotiation based on specific requirements. A comprehensive building specification sheet and floor plans are available for further review upon request.








