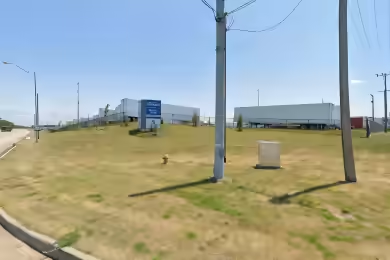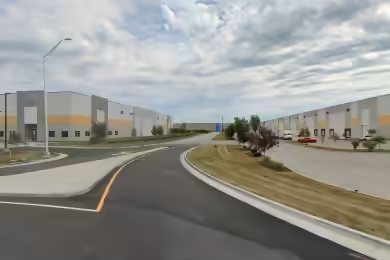Industrial Space Overview
Located in Connersville, IN, this property features 908,345 SF of available industrial space with clear heights ranging from 30' to 44'. The facility is equipped with 25 dock doors and 17 grade-level drive-in doors, making it ideal for logistics and manufacturing operations. The property also offers 480,240 3-phase power and is currently under renovation, ensuring a modern and efficient workspace for tenants.
Core Specifications
Building Size: 1,651,699 SF
Lot Size: 184.00 AC
Year Built/Renovated: 1953/1989
Construction: Masonry
Sprinkler System: Wet
Power Supply: Phase 3
Zoning: I-1 - Light Industrial
Building Features
- Clear Height: 30' - 44'
- Dock Doors: 25
- Grade-Level Drive-In Doors: 17
- Renovation Potential: Ongoing improvements
Loading & Access
- 12 miles from I-70
- Rail Spur Available
- Building has DSL & Cable network drops in place
Utilities & Power
480,240 3-phase power available, ensuring sufficient energy supply for industrial operations.
Location & Connectivity
Connersville, IN offers excellent access to major highways and public transit, enhancing connectivity for logistics and distribution operations. The proximity to I-70 facilitates efficient transportation routes for businesses.
Strategic Location Highlights
- Proximity to major highways for easy transportation
- Ideal for logistics and manufacturing due to available space and infrastructure
- Growing industrial area with potential for business expansion
Security & Compliance
Wet sprinkler system in place, ensuring compliance with safety regulations.
Extras
Renovation potential allows for customization to meet specific business needs.




