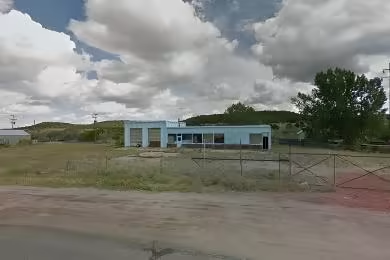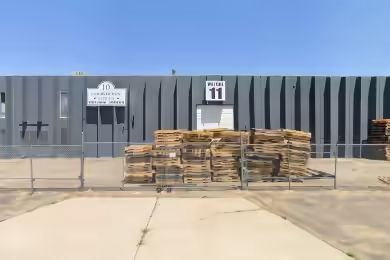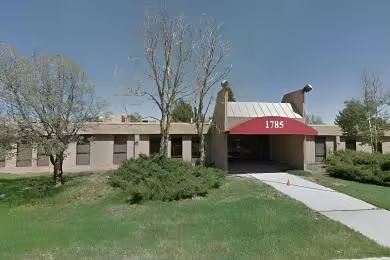Industrial Space Overview
This warehouse boasts a sturdy precast concrete and steel frame construction, ensuring durability. With a clear height of 28 feet and ample loading docks (12) and drive-in doors, it offers maximized storage and operational convenience. Electric and gas utilities are readily available to support various industrial needs.
The expansive 5.1-acre property is fully fenced and gated for enhanced security. The paved parking lot provides ample space, while the proximity to major highways (I-190, I-290) and the Niagara Falls International Airport ensures seamless connectivity.
The industrial (I-1) zoning allows for a wide range of industrial activities, including manufacturing, storage, and distribution. Furthermore, the property is equipped with water, sewer, electric utilities, and high-speed internet access, meeting essential operational requirements.
Additional features such as energy-efficient lighting, motion sensors, a sprinkler system, ceiling fans, and restrooms contribute to the warehouse's efficiency and functionality. Its versatility makes it suitable for a variety of potential uses, from manufacturing and distribution hubs to cold storage facilities and service centers.





