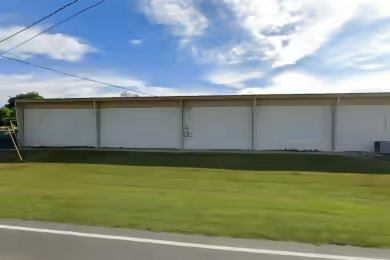Industrial Space Overview
This 24,900 SF warehouse is available for lease on a .98 acre lot in Columbus, GA. The property features a large warehouse with one loading dock door and three drive-in roll-up doors, making it ideal for various industrial uses. Recently upgraded, it includes high-speed fiber optic network connection and a military-grade security system with alarms and sensors on doors and windows. The fenced lot provides added security and convenience for operations.
Core Specifications
Building Size: 24,900 SF
Lot Size: 0.98 AC
Year Built: 1946
Construction Type: Masonry
Power Supply: 1,200 Amps, 3-Phase
Building Features
Clear Height: 12’
Drive In Bays: 2
Exterior Dock Doors: 1
Loading & Access
- 1 loading dock door
- 3 drive-in roll-up doors
- 15 standard parking spaces
Utilities & Power
Heavy 3-phase power with capacity to upgrade, ensuring that the property can support various industrial operations.
Location & Connectivity
Located just 2.7 miles from the nearest railroad and 7 miles from the airport, this property offers excellent connectivity for logistics and transportation needs.
Strategic Location Highlights
- Proximity to major transportation routes
- Access to a skilled labor pool
- Growing industrial area
Security & Compliance
Military-grade security system with alarms, sensors, and remote capabilities.
Extras
Recently updated with modern amenities, this property also offers renovation potential and flexible layout options.



