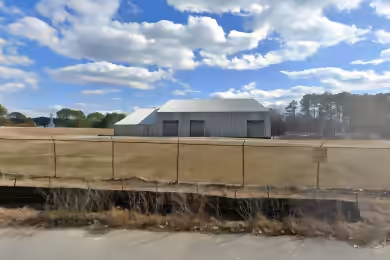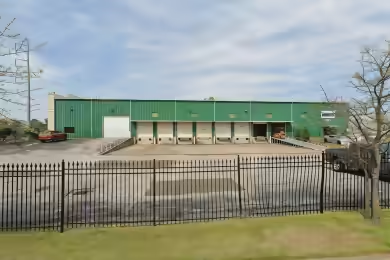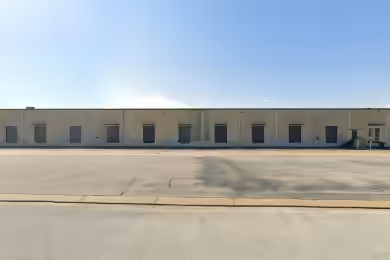Industrial Space Overview
Columbia Industrial at 981 Industrial Park Road offers a rare opportunity to occupy a one-of-a-kind advanced manufacturing facility in the booming Nashville industrial market. This 339,660-square-foot building provides an immediate advantage in North American manufacturing with state-of-the-art improvements, superior positioning, and 175,000 square feet of built-out advanced manufacturing and distribution space ready for an immediate tenant move-in. The property is suitable for a wide range of users, including 3D printing/additive manufacturing, medical devices, computer devices, automotive, data centers, aerospace/defense, a headquarters location, and more. Building specifications include a 22-foot clear height, 15 dock doors, and three drive-in doors. Recent property improvements comprise cooling towers, chillers, air handlers, multiple fiber lines, compressed air systems, and redundant fire suppression systems. Tenants will benefit from in-rack sprinklers, 4-level high racking, an uninterrupted power supply system, and a 3,000-amp electric for seamless operations. The property features 6,635 square feet of dedicated office space with large conference rooms, spacious break rooms, and Class A, fully furnished office space. Situated on 58 acres, Columbia Industrial provides ample car and trailer parking, along with plenty of room for truck maneuvering. Columbia Industrial thrives in an advantageous location with quick access to interstates, population centers, railroad intermodals, and ports. The property provides almost immediate access to Highway 412, which delivers seamless connections to Interstate 65, Interstate 40, Highway 31, and beyond. Within an hour's drive from the property is the Nashville International Airport and CSX Nashville rail access. With incredible accessibility, the well-maintained Columbia Industrial facility is primed to offer an ideal manufacturing and distribution opportunity.
Core Specifications
Building Size: 339,660 SF
Lot Size: 57.97 AC
Year Built/Renovated: 1984/2021
Construction: Reinforced Concrete
Power Supply: 3,000 Amps, Phase 3
Zoning: IL - Industrial Zoning. The building can be used for manufacturing.
Building Features
- 22’ clear height for versatile space usage.
- 6,635 SF of dedicated office space fully furnished.
- Central Air Conditioning for climate control.
Loading & Access
- 15 dock doors for efficient loading and unloading.
- 3 drive-in doors for easy access.
- Ample parking for cars and trailers.
Utilities & Power
3,000-amp electric service, phase 3 power, and multiple fiber lines ensure robust utility support for manufacturing operations.
Location & Connectivity
Columbia Industrial is strategically located outside of Nashville in the I-65 corridor, providing easy access to major highways including Highway 412, I-40, and I-65. This prime location ensures seamless connectivity to key transportation routes and the Nashville International Airport.
Strategic Location Highlights
- Proximity to Nashville: Just 51 miles from downtown Nashville.
- Access to Major Highways: Quick connections to I-65 and I-40.
- Labor Force: Access to a skilled workforce in the region.
Security & Compliance
- Redundant fire suppression systems for safety.
- Security system in place to protect the facility.
Extras
Turnkey manufacturing and distribution facility with state-of-the-art improvements, providing a once-in-a-decade opportunity for businesses.





