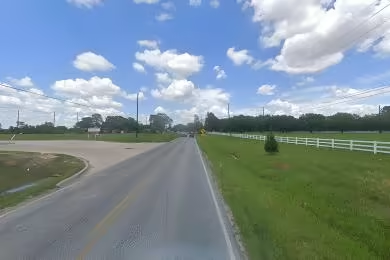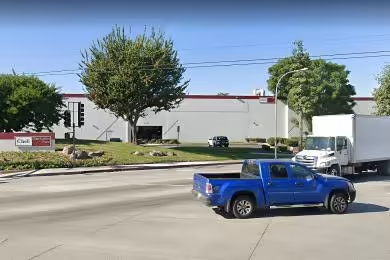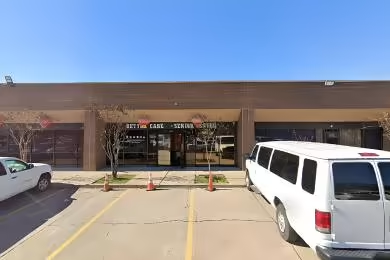Industrial Space Overview
The state-of-the-art warehouse features a clear height of 32 feet, 10 loading docks with the option to expand to 15, and 2 drive-in doors, expandable to 4. The overhead crane system has a capacity of 10 tons, providing ample capabilities for heavy lifting.
The 10-acre site is fully fenced and secure, offering ample parking for employees and visitors. The warehouse is situated within a well-established industrial park, ensuring proximity to major transportation hubs and distribution centers. Essential utilities such as water, sewer, electricity, natural gas, and fiber optics are readily available.
Inside the warehouse, you will find a modern office space with a reception area, conference rooms, and private offices. The break room and kitchen facilities provide a comfortable space for employees, while restrooms on both the office and warehouse floors ensure convenience. The warehouse is equipped with LED lighting throughout, an ESFR sprinkler system, dock-levelers and seals, drive-in doors with hydraulic dock levelers, and an overhead crane system with full coverage. Additionally, security cameras and motion detectors enhance the safety of the property.
The warehouse also includes a Warehouse Management System (WMS), ample electrical power with dedicated transformers, and a mezzanine storage area. Its environmentally friendly design has earned it Energy Star certification and LEED Gold certification is pending.
With its proximity to skilled labor and flexible lease terms and expansion options, this warehouse is an ideal choice for businesses seeking a premium warehousing solution in the thriving Colleyville Market Area.




