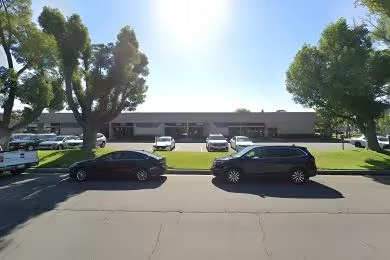Industrial Space Overview
The 5.1-acre site offers ample on-site parking and is well-secured with chain-link fencing. Its strategic location on a major thoroughfare and proximity to highways ensure excellent accessibility.
The office space of 5,000 square feet is air-conditioned and spread over two levels, with multiple restrooms conveniently located throughout both the warehouse and office areas. LED lighting illuminates the warehouse, while the concrete flooring is reinforced with a smooth finish. Dock levelers and seals facilitate efficient loading and unloading operations. Motion-activated security lighting, security cameras, and an alarm system enhance safety.
The paved yard area provides ample space for trailer storage, while the professionally landscaped exterior adds aesthetic appeal. Prominent building signage ensures high visibility.
The spacious warehouse, combined with its convenient location and modern amenities, offers a versatile space for various business needs. The flexible office space can be configured to meet specific requirements, and the ample yard space provides potential for expansion or additional storage.



