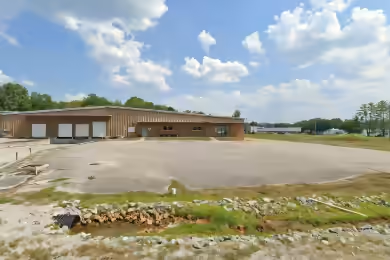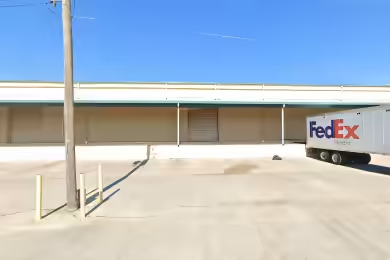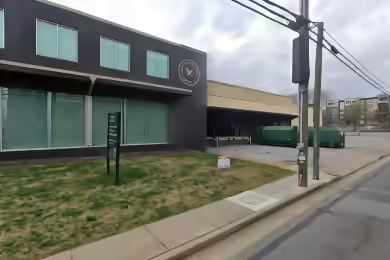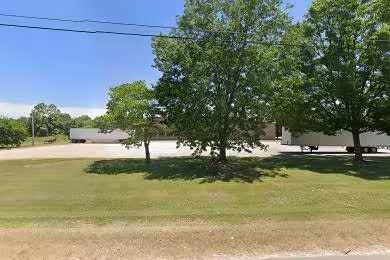Industrial Space Overview
Located in Bradley County, this large freestanding industrial building offers climate-controlled space suitable for manufacturing, distribution, or warehousing. The property features a minimum subdivision of 42,000 SF for smaller tenants, with a total building size of 172,000 SF. With 400 parking spaces and a separate entrance for trucks, this facility is designed for efficiency and accessibility. Available for immediate lease, this property is perfect for businesses looking to expand or relocate in a strategic location.
Core Specifications
Building Size: 172,000 SF, Lot Size: 20.00 AC, Year Built: 1974, Construction Type: Masonry, Sprinkler System: Wet, Power Supply: 2,300 Amps, 277-480 Volts, Phase 3.
Building Features
Features include: 18’ clear height, climate-controlled warehouse, and a full build-out condition for immediate use.
Loading & Access
- 4 Loading Docks for easy access
- 1 Drive Bay for efficient loading and unloading
- Central Air and Heating for climate control
- Private Restrooms and Kitchen facilities available
Utilities & Power
Utilities include: City water and sewer, with electric heating. The property is equipped with phase 3 power to support various industrial operations.
Location & Connectivity
This property is strategically located with easy access to major highways and local roads, enhancing connectivity for logistics and transportation. The surrounding area is well-served by public transit, making it convenient for employees and clients alike.
Strategic Location Highlights
- High Traffic Counts: Over 28,000 VPD on nearby highways
- Proximity to Major Distribution Routes for efficient logistics
- Access to Skilled Labor Pool in the Cleveland area
Security & Compliance
Compliance with local building codes and safety regulations, including a wet sprinkler system for fire safety.
Extras
Additional features: Renovation potential, flexible layout options, and shared loading dock area managed by the landlord.





