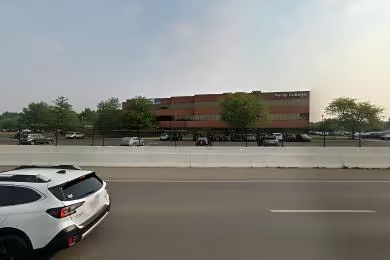Industrial Space Overview
The Warehouse Rental Building Specifications for 55 Erieview Plz include a 234,000 square foot warehouse with a 32-foot ceiling height, 20 truck-level loading docks, 4 grade-level drive-in doors, and a clearspan of 60 feet. Column spacing is 50 feet by 50 feet, and the floor load capacity is 500 pounds per square foot. LED high-bay lighting and radiant tube heaters and evaporative coolers provide interior climate control.
Exterior features include ample on-site parking, an expansive truck court, a fenced perimeter with controlled access, and professionally maintained landscaping. The building was constructed in 2000, upgraded in 2015 with new lighting, HVAC, and roof, and is regularly maintained for optimal functionality.
The location offers convenient access to major highways, is situated within a thriving industrial area, and is close to restaurants, retail stores, and other amenities. Additional features include a sprinkler system, state-of-the-art security system with motion detectors and video surveillance, dedicated office space available for lease, and negotiable tenant improvements based on specific requirements.




