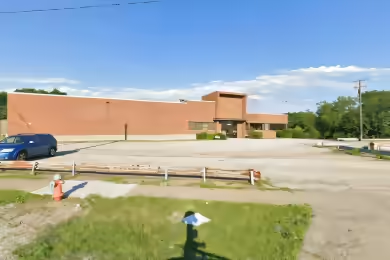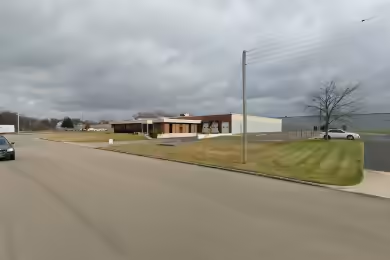Industrial Space Overview
2200 Scranton Rd offers an impressive 21,916 SF of industrial/warehouse space available for lease. This property features one enclosed dock and a drive-in door, making it suitable for a variety of industrial operations. The clear heights range from 12' to 14', providing ample vertical space for storage and operations. The property is equipped with a small office area, bathroom, and shower facilities, ensuring comfort for staff and visitors alike. With a single-phase 200 AMP and three-phase 400 AMP power supply, this space is well-suited for businesses requiring significant electrical capacity.
Core Specifications
Building Size: 39,491 SF
Lot Size: 2.26 AC
Year Built: 1919
Construction Type: Masonry
Sprinkler System: Dry
Building Features
- Clear Height: 14’
- Column Spacing: 25’ x 20’
- Drive In Bays: 1
- Interior Dock Doors: 1
- Exterior Dock Doors: 1
Loading & Access
- 1 Loading Dock
- 1 Drive Bay
- Private Restrooms
Utilities & Power
Power Supply: 200-400 Amps available, suitable for various industrial applications.
Location & Connectivity
Cleveland, OH provides excellent access to major highways and public transit options, enhancing connectivity for logistics and commuting. The property is situated in a well-established industrial area, ensuring easy access for trucks and employees alike.
Strategic Location Highlights
- Proximity to major highways for efficient transportation
- Established industrial zone with a supportive business environment
- Access to skilled labor in the Cleveland area
Security & Compliance
Dry sprinkler system monitored by ICU Security, ensuring safety and compliance with industry standards.
Extras
Renovation potential for customization to meet specific business needs.







