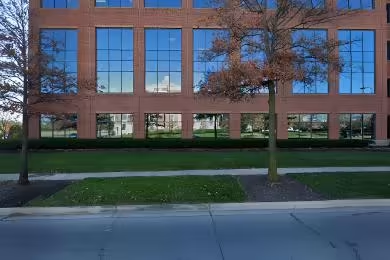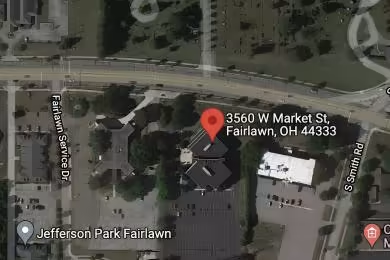Industrial Space Overview
Additionally, the property includes a large warehouse with approximately 120,000 square feet of space. It features impressive specifications, including a clear height of 32 feet, ten bays with 50-foot spacing, and 30-foot column spacing. The warehouse is equipped with twelve loading docks featuring hydraulic levelers, two drive-in doors, an ESFR sprinkler system, and forced air gas units for heating and cooling.
The warehouse also boasts an eight-acre lot, fenced and gated for enhanced security. Its paved and lighted parking lot provides ample space for vehicles. Rail access via CSX and multiple points of ingress and egress for trucks ensure convenient transportation. The warehouse also offers 2,000 square feet of office space, a break room, restrooms, a security system, and energy-efficient LED lighting fixtures.
Additional features of the warehouse include concrete floors with a 5,000 psi compressive strength, dock levelers with a 10,000-pound capacity, drive-in doors measuring 16 feet high and 12 feet wide, a sprinkler system with a density of 0.3 gallons per minute per square foot, an HVAC system with a 20-ton capacity, and ample electrical power, natural gas, water, and sewer services.





