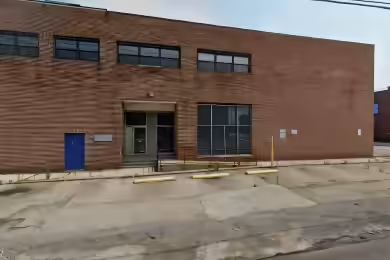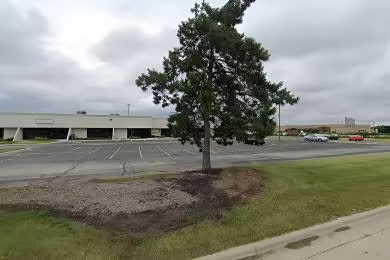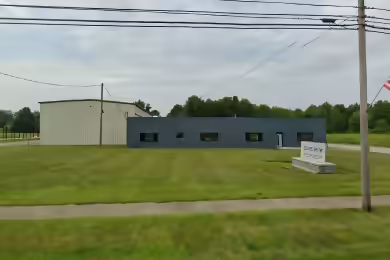Industrial Space Overview
3330 Beekman Street offers a remarkable 29,094 SF two-story warehouse, featuring approximately 2,000 SF of dedicated office space. This property is equipped with new warehouse LED lighting, a wet sprinkler system, and a freight elevator, ensuring a modern and efficient workspace. The facility includes multiple exterior access points for seamless shipping and receiving operations, with a clear height ranging from 10’ to 12’.
Core Specifications
Building Size: 29,094 SF | Lot Size: 2.50 AC | Year Built: 1925 | Construction Type: Masonry | Sprinkler System: Wet | Zoning: MG - Manufacturing - General.
Building Features
- Clear Height: 9’10”
- Exterior Dock Doors: 4
- Standard Parking Spaces: 15
Loading & Access
- 1 Drive Bay
- 3 Loading Docks
- Available for lease within 30 Days
Utilities & Power
Phase 3 power available, ensuring sufficient energy supply for industrial operations.
Location & Connectivity
3330 Beekman St is strategically located in Cincinnati, providing easy access to major roads and highways, facilitating efficient logistics and transportation for businesses.
Strategic Location Highlights
- Proximity to major highways for quick distribution
- Access to local labor market
- Established industrial area with supportive infrastructure
Security & Compliance
Compliance with local building codes and safety regulations, ensuring a secure environment for operations.
Extras
Renovation potential for customized office and warehouse layouts.





