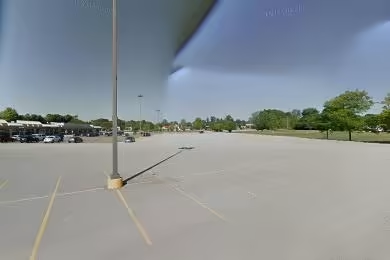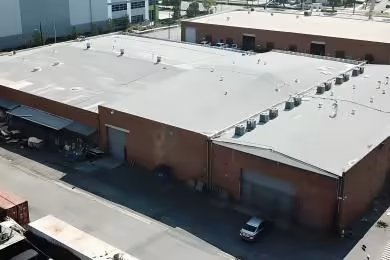Industrial Space Overview
The larger building boasts an impressive clear height of 30 feet, column spacing of 50 feet by 50 feet, ESFR sprinkler system, 10 dock-high doors, 2 drive-in doors, and ample truck courts for efficient loading and unloading. It also includes 3,000 square feet of office space with a reception area, private offices, conference room, kitchenette, and restrooms.
The smaller building provides a more compact option with similar specifications. Both properties feature modern construction, well-maintained facilities, ample natural light, grade-level access, high-speed internet, and secure fenced perimeters.
The site offers easy access to major highways, high visibility, and on-site parking for employees and visitors. Utilities include three-phase electrical power, gas, water, and sewer. Additionally, a rail spur provides convenient rail access for transportation needs.
Whether for industrial or commercial use, these properties offer flexibility, connectivity, and an ideal location for distribution, warehousing, manufacturing, or retail operations.





