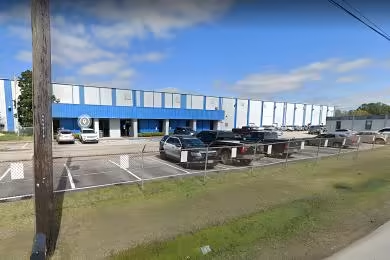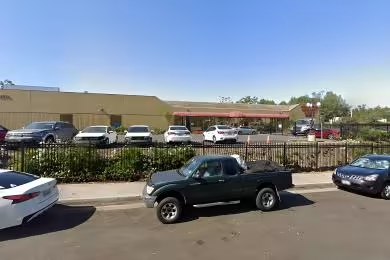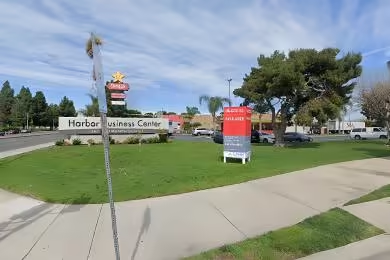Industrial Space Overview
**491 C Street Warehouse Specifications:**
At 491 C Street, you'll find a 100,000-square-foot warehouse with a clear height of 24 feet. Its industrial zoning permits a wide range of uses. The steel-framed building boasts metal exterior walls, a metal roof, and a concrete floor that can support 1,000 pounds per square foot.
This facility features 10 loading docks with a truck court depth of 120 feet, providing ample space for loading and unloading operations. Enhanced security is ensured by the sprinkler, fire alarm, and security systems.
For convenience, there's a separate office area, complete with a reception area, private offices, and a conference room. Other amenities include ample parking, a break room, restrooms, and a mezzanine for additional storage.
The warehouse benefits from natural gas heating, 3-phase electrical service, and LED lighting, ensuring energy efficiency. The paved and fenced lot provides secure outdoor storage, and the landscaped grounds add aesthetic appeal.
Its prime location offers easy access to major highways, interstates, and public transportation, making it easily accessible to both employees and customers. The well-established industrial area provides a skilled labor force.
Currently occupied, this property is available for lease. The lease term and rental rate can be negotiated. The landlord will take care of property taxes, insurance, and maintenance.





