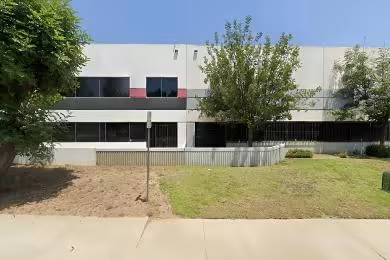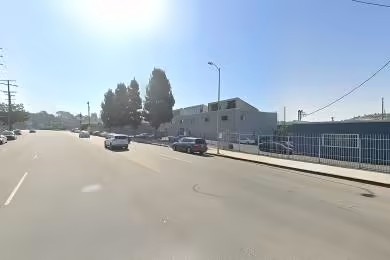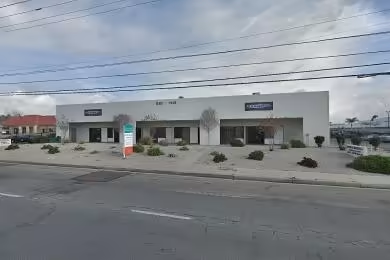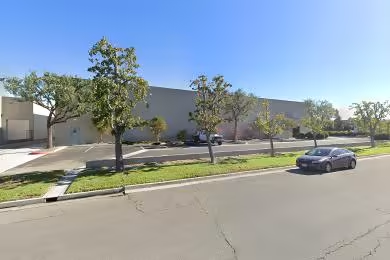Industrial Space Overview
Building #1 features 12,000 square feet of warehouse space with ground-level roll-up doors, full insulation, LED lighting, electrical throughout, and skylights. The downstairs office space spans 2,000 square feet, offering a reception area, waiting area, open workspace, three private offices, and two ADA-compliant restrooms. The upstairs office includes a large open area and two private offices.
Building #2 consists of another 12,000 square feet of clear-span warehouse space with similar amenities. Additionally, the property features an open structure of 7,500 square feet framed on a concrete pad.
The property's proximity to CA-99 and Avenue 21 1/2 ensures convenient access to major transportation routes. Its flexible zoning allows for a wide range of industrial uses.





