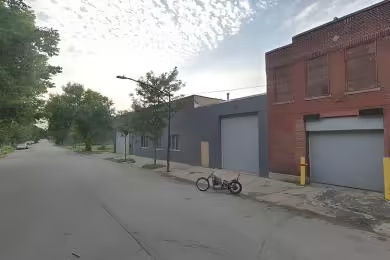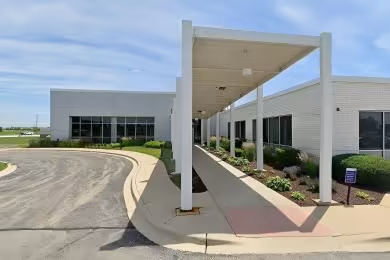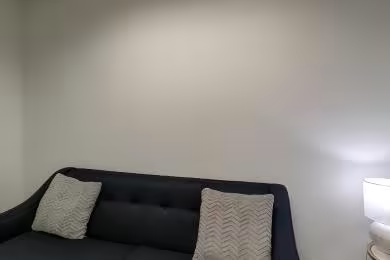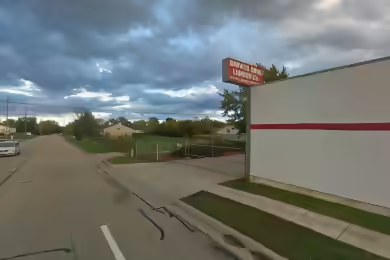Industrial Space Overview
Core Specifications
Building Features
- Clear height: 14’
- Column spacing: 18’ x 20’
- Year built: 1942, renovated in 2009
Loading & Access
- Two drive-in doors for easy loading and unloading.
- Convenient access to major highways including I-90 and I-290.
Utilities & Power
- 200 amps of phase 3 power available.
- City water and sewer services.
- Natural gas heating.
Location & Connectivity
Strategic Location Highlights
- Proximity to major highways for efficient logistics.
- Located in a thriving industrial corridor.
- Close to two major airports for easy travel.
Security & Compliance
- Meets PMD 9 zoning requirements.
- Qualified for Opportunity Zone benefits.
Extras
- Renovation potential for customization.
- Flexible layout suitable for various industrial uses.





