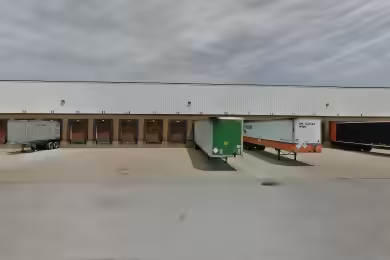Industrial Space Overview
This facility features two interior private depressed truck docks with levelers, providing easy access for loading and unloading. The property is equipped with a wet sprinkler system and has a gas heating system, ensuring a safe and comfortable environment for operations. With a clear height of 14 feet and two drive-in bays, this space is designed to accommodate various industrial activities.
Core Specifications
Lot Size: 2.05 AC
Year Built: 1918
Construction Type: Masonry
Power Supply: 2,500 Amps, 440 Volts
Zoning: PMD-15
Building Features
- Clear height: 14 feet
- Drive-in bays: 2
- Interior dock doors: 2
Loading & Access
- 2 interior private depressed truck docks with levelers
- 20 standard parking spaces
- Good labor market in the area
Utilities & Power
Heating: Gas
Location & Connectivity
Strategic Location Highlights
- Proximity to major highways for easy transportation
- Access to a skilled labor market
- Less than a mile from commuter rail





