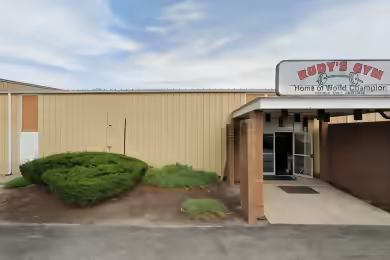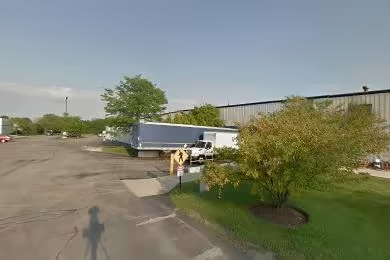Industrial Space Overview
Wells Gardner Building offers an impressive 203,518 SF of industrial space available for lease in the heart of Chicago, IL. This property features a full build-out condition, making it suitable for a variety of industrial applications. With recent renovations completed, the space is ready for immediate occupancy, providing a seamless transition for your business needs. The building is strategically located, ensuring easy access to major transportation routes and local amenities.
Core Specifications
Building Size: 203,518 SF
Lot Size: 5.65 AC
Year Built: 1950
Construction Type: Masonry
Sprinkler System: Wet
Heating: Gas
Power Supply: Phase 3
Building Features
- Clear Height: 14’
- Drive In Bays: 5
- Exterior Dock Doors: 14
- Standard Parking Spaces: 50
Loading & Access
- Truck-Height Loading Docks: 10 Docks
- Drive-In Doors: 2 Doors
- Van-Height Loading Docks: 2 Docks
Utilities & Power
Utilities: City water and sewer services available. Power: Equipped with phase 3 power for industrial operations.
Location & Connectivity
2701 N Kildare Ave is ideally situated with excellent access to major highways and public transit options, enhancing connectivity for logistics and transportation needs. The location supports efficient distribution and easy commuting for employees.
Strategic Location Highlights
- Proximity to Major Highways: Quick access to I-90 and I-94
- Strong Labor Market: Access to a skilled workforce in Chicago
- Logistical Hub: Ideal for distribution and manufacturing operations
Extras
Recent Renovations: The property has undergone significant renovations, enhancing its appeal and functionality. Secured Parking: Onsite secured parking available, ensuring safety and convenience.








