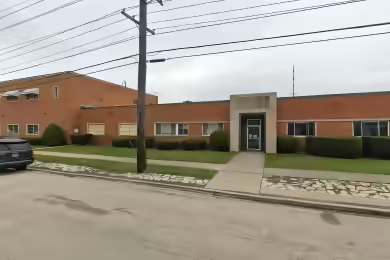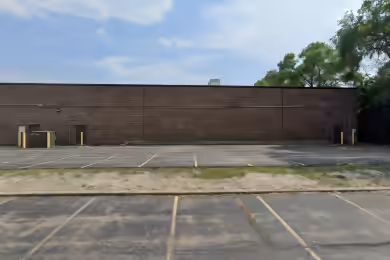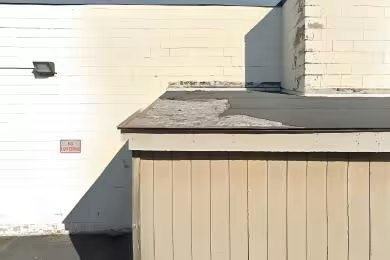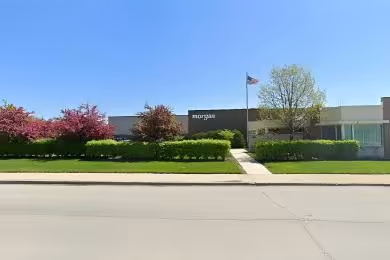Industrial Space Overview
Discover this expansive 41,237 SF industrial space located at 2155 S Carpenter St, Chicago, IL. This property is currently available for lease and features a full build-out, making it suitable for a variety of industrial uses. With a clear height of 26 feet and 5 loading docks, this facility is designed to accommodate your operational needs efficiently. The property also includes 4,108 SF of dedicated office space, providing a perfect blend of workspace and functionality. Located in a vibrant area, this space offers excellent accessibility and visibility.
Core Specifications
Building Size: 41,237 SF
Lot Size: 1.10 AC
Year Built: 1922
Construction Type: Masonry
Sprinkler System: Wet
Power Supply: 1,200 Amps, 480 Volts, Phase 3
Building Features
- Clear height: 26 feet
- Bow truss construction for open space.
- HVAC throughout the entire building.
Loading & Access
- 5 loading docks for efficient loading and unloading.
- Truck court for easy maneuverability.
- 31 standard parking spaces available.
Utilities & Power
Utilities: City water and sewer services. Heating: Gas heating system. Power: 1,200 Amps, 480 Volts, Phase 3 power supply.
Location & Connectivity
Located in Chicago, IL, this property offers excellent access to major roads and highways, enhancing connectivity for logistics and transportation. The area is well-served by public transit, making it convenient for employees and clients alike.
Strategic Location Highlights
- Proximity to major highways for quick distribution.
- Access to a skilled workforce in the Chicago area.
- Strong local economy supporting various industries.
Security & Compliance
Compliance: Meets local building codes and safety regulations.
Extras
Renovation potential for customized space needs. Flexible layout to accommodate various business operations.





