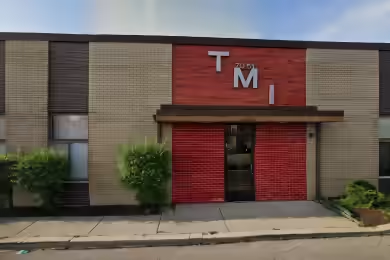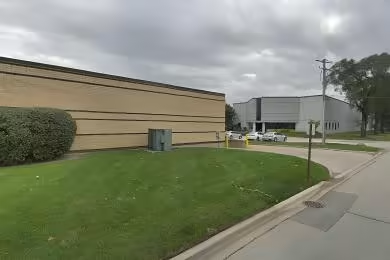Industrial Space Overview
The warehouse boasts a spacious 16,000 square feet, featuring concrete block walls and a steel frame roof. Its dimensions are 200 feet in length, 100 feet in width, and 24 feet in clear height, providing ample space for storage and operations.
Loading and unloading is facilitated by six dock-high doors measuring 10' x 10' and two grade-level doors measuring 10' x 12'. The warehouse also offers approximately 2,000 square feet of office space, including a reception area, private offices, a conference room, and a breakroom.
Modern features include a sprinkler system, security system, LED lighting, 3-phase electrical service, and ample parking. Additionally, the high ceilings allow for efficient storage, and central air conditioning ensures a comfortable working environment in the office space.
The warehouse is conveniently located in an industrial and commercial area, surrounded by businesses that can complement operations. It is zoned M1-2 for general manufacturing use.
Utilities like gas, electric, and water are covered by local utility companies, while rent includes sewer and trash removal. Other benefits include cross-docking capabilities and excellent natural light throughout the warehouse.
This warehouse is ideal for businesses requiring extensive storage space, including distribution and logistics companies, manufacturers, warehousing, and fulfillment operations. For further inquiries or information on other available properties, please reach out to us via the inquiry form.







