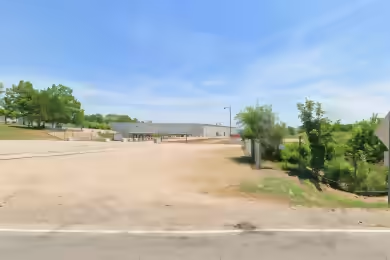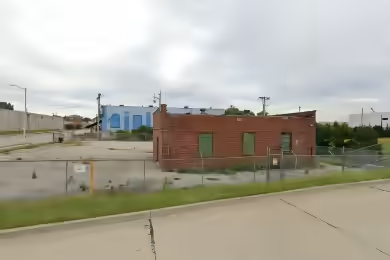Industrial Space Overview
River Valley Logistics Center is a world-class industrial development offering 357,056 SF of premium space. This facility is designed with modern features, including high bay windows for natural light and advanced ESFR sprinklers. Located in Chesterfield, MO, it provides unparalleled access to a skilled labor pool and a robust transportation network, making it ideal for various industrial applications. The property is available for lease starting March 1, 2025, providing a flexible opportunity for businesses looking to expand or relocate.
Core Specifications
Building Size: 357,056 SF, Lot Size: 48.90 AC, Year Built: 2025, Construction: Reinforced Concrete, Sprinkler System: ESFR.
Building Features
- Clear height: 36’
- Column spacing: 52’ x 56’
- Warehouse floor: 7”
Loading & Access
- 40 exterior dock doors for efficient loading and unloading.
- 5 drive-in bays for easy access.
- 259 standard parking spaces available.
Utilities & Power
Power Supply: 3,600 Amps available, ensuring sufficient energy for industrial operations.
Location & Connectivity
River Valley Logistics Center is strategically located with seamless access to the region's extensive interstate network, enhancing logistics and distribution capabilities. Its central location in Chesterfield, MO, ensures quick connectivity to major highways and public transit options.
Strategic Location Highlights
- Proximity to major highways for efficient transportation.
- Access to a skilled labor pool in the region.
- Lower cost of occupancy through extensive economies of scale.
Extras
High-end trophy space with potential for customization and expansion.



