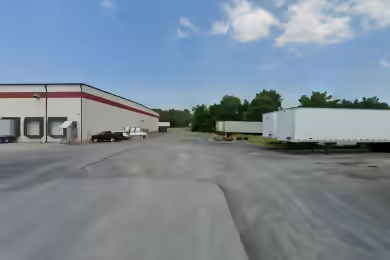Industrial Space Overview
Chesapeake Logistics Center offers an impressive 334,800 SF of industrial space, ideal for various business operations. This property features a modern design with a clear height of 36’ and column spacing of 54’ x 50’, providing ample room for storage and operations. Located at 600 Curtis Saunders Ct, this facility is strategically positioned to meet your logistical needs. The space is currently available for lease, making it a perfect opportunity for businesses looking to expand or relocate.
Core Specifications
Building Size: 334,800 SF | Lot Size: 24.00 AC | Year Built: 2023 | Sprinkler System: ESFR | Power Supply: 3,000 Amps | Zoning: M2
Building Features
Clear Height: 36’ | Column Spacing: 54’ x 50’ | Warehouse Floor: 7” thick | Fire Suppression: ESFR system installed.
Loading & Access
- 57 exterior dock doors for efficient loading and unloading
- 2 drive-in bays for easy access
- 226 standard parking spaces available
Utilities & Power
Utilities: Available upon request | Power: 3,000 Amps, suitable for various industrial applications.
Location & Connectivity
Chesapeake Logistics Center is conveniently located with easy access to major highways and public transit, ensuring seamless connectivity for your business operations.
Strategic Location Highlights
- Proximity to major highways for efficient transportation
- Access to a skilled workforce in the Chesapeake area
- Growing industrial hub with increasing demand for logistics services
Extras
Includes 1,500 SF of dedicated office space and potential for renovation to suit specific business needs.






