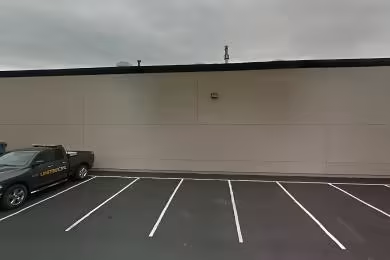Industrial Space Overview
This property is currently available for lease. The industrial space at 424 Main St offers a generous 15,000 square feet of clear span building, constructed in 2003. With a clear height of 24’ to the eaves and 32’ to the center, this facility is perfect for a variety of business operations. The building features two 14’ drive-in doors and two 12’ drive-in doors, providing easy access for loading and unloading. The space is fully sprinkled and serviced by town water and sewer, ensuring a reliable infrastructure for your business needs.
Core Specifications
Building Size: 40,000 SF
Lot Size: 3.17 AC
Year Built: 2000
Construction: Steel
Sprinkler System: Dry
Zoning: B
Building Features
- Clear height: 24’
- Warehouse floor: 6”
- Standard parking spaces: 10
Loading & Access
- Two 14’ drive-in doors for easy access
- Two 12’ drive-in doors for efficient loading
- Ample parking with dedicated spaces
Utilities & Power
Oil fired heaters service the space, ensuring a comfortable working environment year-round. The property is equipped with necessary utilities, including town water and sewer.
Location & Connectivity
424 Main St is strategically located on Rt. 9, providing excellent access to Rt. 56, Rt. 20, and I-90. This prime location enhances connectivity for logistics and transportation, making it ideal for businesses looking to optimize their operations.
Strategic Location Highlights
- Proximity to major highways for efficient distribution
- Access to a skilled workforce in the area
- Growing industrial sector in Cherry Valley
Extras
Renovation potential exists to customize the space according to tenant requirements, with bathrooms roughed and stubbed for easy installation.


