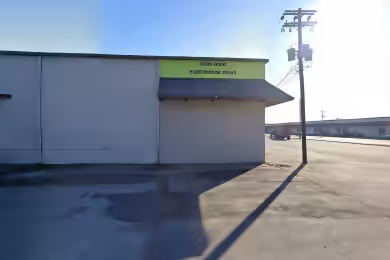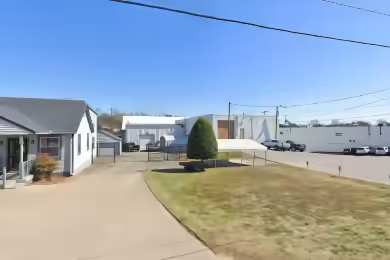Industrial Space Overview
3010 Williams St offers a remarkable 29,000 SF of industrial space, perfect for warehouse and distribution operations. This property features six dock doors, 3-phase 400 amp power, and a renovated breakroom and kitchenette. With a ceiling height of 18’8” and column spacing of 25’ by 40’, it provides ample room for various industrial activities. Located conveniently on Williams Street, it ensures easy access to major highways and nearby metropolitan areas.
Core Specifications
Building Size: 104,800 SF | Lot Size: 5.89 AC | Year Built: 1980 | Construction: Steel | Sprinkler System: Wet | Power Supply: Phase 3
Building Features
- Clear Height: 20’
- Column Spacing: 25’ x 40’
- Warehouse Floor: 6”
Loading & Access
- Six (6) Dock Doors
- Truck Court for easy loading and unloading
Utilities & Power
3 Phase 400 Amp Power available, ensuring sufficient energy supply for industrial operations.
Location & Connectivity
3010 Williams St is strategically located with close access to I-24, providing excellent connectivity to major cities such as Nashville, Birmingham, Knoxville, and Atlanta, all within approximately two hours.
Strategic Location Highlights
- Proximity to Major Highways for efficient logistics
- Access to Major Metros within a two-hour drive
- Ideal for Distribution and warehouse operations
Extras
Renovated Breakroom and kitchenette included, enhancing employee comfort and productivity.






