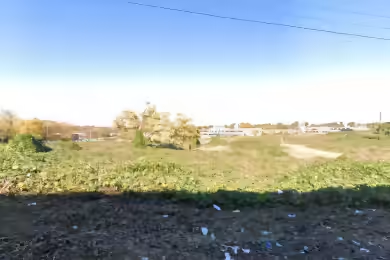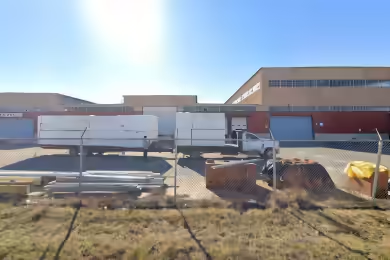Industrial Space Overview
Core Specifications
Lot Size: 11.67 AC
Year Built: 1998
Construction: Reinforced Concrete
Sprinkler System: ESFR
Power Supply: 1,200 Amps
Zoning: I1 - Industrial
Building Features
- Clear Height: 24’
- Column Spacing: 40’ x 40’
- Warehouse Floor: 6”
- Exterior Dock Doors: 30
- Standard Parking Spaces: 68
Loading & Access
- 18 Loading Docks
- 1 Drive Bay
- Central Air Conditioning
Location & Connectivity
Strategic Location Highlights
- Proximity to Major Highways: Quick access to I-485 and I-77.
- Established Business Park: Home to several anchor tenants.
- Logistical Efficiency: Ideal for distribution and manufacturing operations.





