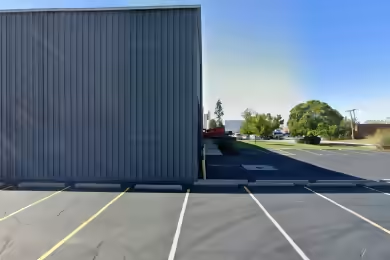Industrial Space Overview
Currently available for lease, Suite A-D in the Atkins 150 Warehouse offers a spacious 27,610 SF of industrial space. This property features approximately 4,500 SF of office space, including 12 offices, a large break room, and restroom facilities. The warehouse area boasts a clear height of 13.5’ – 15’, equipped with 3 dock-high doors and 1 small drive-in door. The landlord is prepared to retrofit the premises to meet tenant requirements, ensuring a tailored fit for your business needs.
Core Specifications
Building Size: 583,000 SF
Lot Size: 63.67 AC
Year Built: 1978
Zoning: I-1 - Light Industrial
Sprinkler System: Primary and backup pump
Building Features
- Clear height: 13.5’ – 15’
- Office space: 4,500 SF
- Fire suppression system: Yes
Loading & Access
- 3 dock-high doors for efficient loading and unloading
- Ample parking for tractor trailers and employees
Location & Connectivity
Strategically located just 2 miles from Interstate 74, 57, and 72, this property offers excellent access to major highways, facilitating logistics and transportation. Champaign is conveniently positioned 135 miles from Chicago and 180 miles from St. Louis, enhancing its appeal for businesses seeking connectivity.
Strategic Location Highlights
- Proximity to major highways for easy transportation
- Located in a growing industrial area
- Access to rail services from Norfolk Southern
Extras
Renovation potential to customize the space according to tenant needs.




