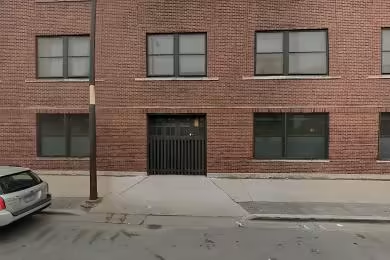Industrial Space Overview
Suite B of Corporate Center, previously occupied by Christie Clinic, features 26 exam rooms (16 with plumbing), an X-ray room, six private offices, and various support spaces. It enjoys prominent frontage on Fox Drive and visibility from a monument sign.
Suite D, situated on the east side of the building, offers a spacious open area, five large private offices, ample storage, and common restrooms. The building is fully leased, with tenants including Jimmy Johns, Amdocs, and University of Illinois departments.
2110 Fox Drive provides a warehouse with 150,000 square feet of space, 32-foot clear height, and ample ground-level dock and drive-in doors. The 5,000-square-foot office space features modern amenities and an open-plan layout. The site offers ample parking, security measures, and easy access to major transportation routes.



