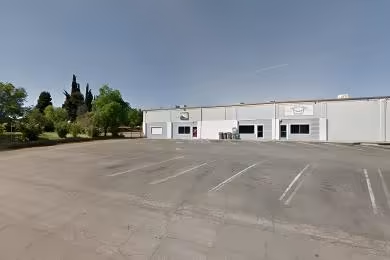Industrial Space Overview
The warehouse itself is a spacious 500,000 square feet with a height clearance of 32 feet, providing ample storage capacity. It features multiple dock doors, drive-in doors, and on-site rail access, ensuring efficient loading and unloading of goods. The facility is constructed with durable materials, including steel frames, insulated metal panel siding, and concrete tilt-up walls, ensuring its longevity. It's also equipped with an ESFR sprinkler system, LED lighting, and gas-fired forced air heating, providing a safe and comfortable work environment.
In addition to the warehouse space, the building also offers 10,000 square feet of office space, providing a dedicated area for administrative tasks. There are break rooms, restrooms, a warehouse management system, shipping and receiving offices, and ample parking for employees and trucks. The warehouse is equipped with forklifts, pallet jacks, reach trucks, stackers, conveyors, a security system, CCTV surveillance, and high-speed internet connectivity, facilitating efficient operations.
The property is located in a well-maintained industrial park and has dedicated areas for hazardous materials storage, ensuring the safe handling of sensitive materials. It's meticulously maintained and updated, offering a reliable and functional space for businesses of all sizes. Overall, this office flex space provides an exceptional combination of size, functionality, and location, making it suitable for a wide range of businesses and industries. Its accessibility, amenities, and infrastructure ensure a seamless and efficient operation for tenants.



