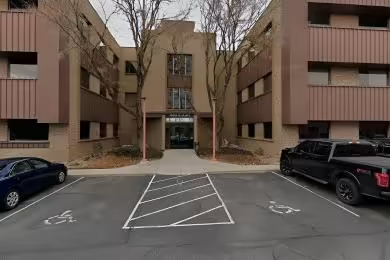Industrial Space Overview
The warehouse has 10 loading docks with levelers and seals, 2 overhead doors for drive-in access, and a 32-35 ft clear height. It is fully sprinklered and has high-intensity LED lighting. The reinforced concrete flooring has a load capacity of 1500 psf. It also has a 5000 sq ft private office space on the second floor, a 10,000 sq ft mezzanine level for storage, and pre-installed storage racks with a capacity of 20,000 pallets. Forklifts, pallet jacks, and other equipment are also available.
The warehouse has on-site security personnel and surveillance cameras, a fenced perimeter with controlled access, and a fire detection system with smoke and heat detectors. It also has a dedicated shipping and receiving area, a break room, restrooms, on-site janitorial services, professionally landscaped grounds, and convenient access to major highways and public transportation.



