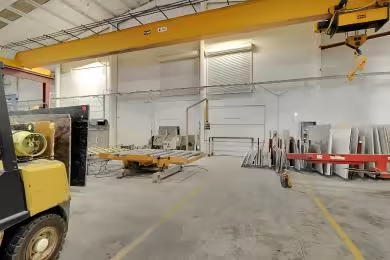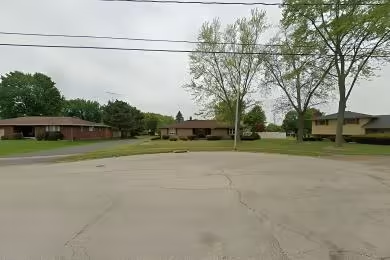Industrial Space Overview
Core Specifications
Building Features
- Clear Height: 32’
- Warehouse Floor: 6”
- Standard Parking Spaces: 10
Loading & Access
- 4 Loading Docks
- 1 Drive Bay
Location & Connectivity
Strategic Location Highlights
- Proximity to major highways for efficient distribution
- Growing industrial area with potential for business expansion
- Access to local workforce and resources




