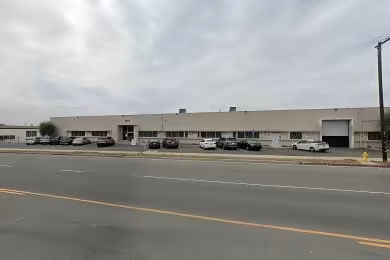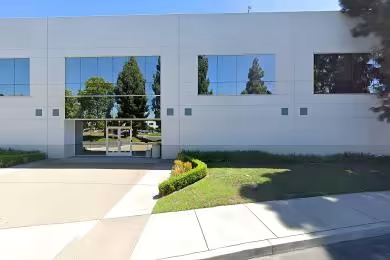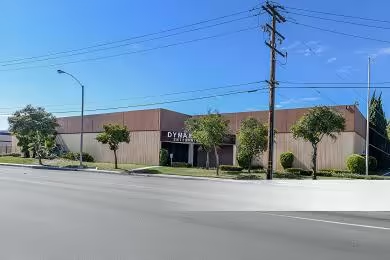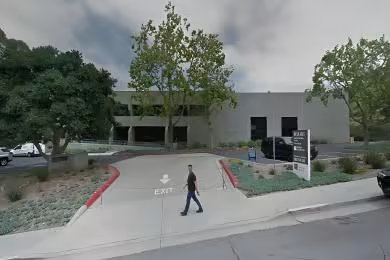Industrial Space Overview
Inside, LED high-bay lighting provides ample illumination, while an ESFR sprinkler system ensures safety. Ceiling fans and evaporative cooling maintain a comfortable work environment. The warehouse is powered by 480V, 3-phase electrical service with 2,000 amps. Security measures include gated entry, security cameras, and on-site personnel.
The 4.8-acre lot offers a fully secured yard with perimeter fencing and controlled access. The paved parking accommodates 100 cars and trucks, and a large truck court allows for easy loading and unloading. The property is located in an industrial neighborhood near major transportation routes, providing convenient access to Phoenix Sky Harbor International Airport and downtown Phoenix.
An additional 3,000 square feet of office space includes a reception area, private offices, and restrooms. The warehouse is equipped with a state-of-the-art warehouse management system. Other features include a maintenance and repair pit, forklift charging station, break room with vending machines and showers, and compliance with applicable building codes and safety regulations.





