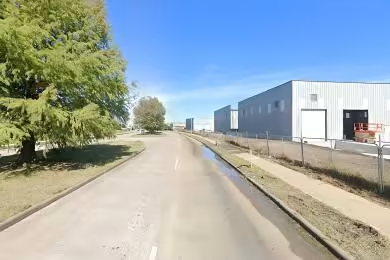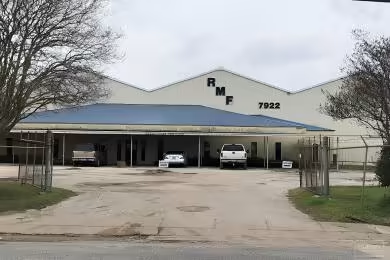Industrial Space Overview
Featuring a 24-foot clear height and 28-foot ceiling height, the warehouse boasts 10 dock-high loading doors, 2 drive-in ramps, and forced air heating and cooling. It also offers high-intensity LED lighting, concrete flooring with 5,000 PSI compressive strength, 480 volts, 3-phase, 1200 amp electrical service, a fully sprinklered system, and a smoke and heat detection system for added safety.
The property also includes 5,000 square feet of office space with private offices, conference rooms, a break room, and restrooms. It has air conditioning, Wi-Fi, and phone lines.
Additional amenities include 10,000 pallet positions, 5 electric forklifts, a dedicated shipping and receiving area, a staging area, and various warehouse equipment. There is also ample space for truck maneuvering and parking.
The gated entrance with key card access, professionally landscaped grounds, on-site parking, break room, restrooms, and showers contribute to the overall convenience and functionality of this property. On-call maintenance and repair services are also available. Conveniently located near major highways and interstates, the property is zoned for a variety of industrial uses.







