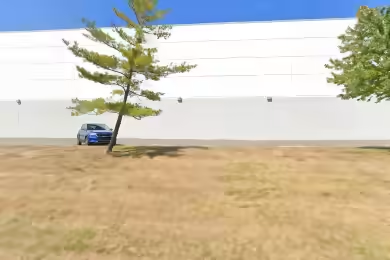Industrial Space Overview
**Property Overview**
- Eight buildings totaling approximately 172,643 square feet
- Constructed between 1983 and 1988
- 12 to 16 feet clear height
- Dock and drive-in loading
- Zoned I-2-S for light industrial use
- Ample on-site parking
**Location**
- Situated on W 96th Street
- Excellent accessibility to U.S. 421, I-465, I-65, and I-70
- Convenient proximity to dining, lodging, and retail amenities
**Building Features**
- Flexible warehouse configurations available
- Loading bays and grade-level loading options
- Efficient HVAC and lighting systems
- Comprehensive fire suppression measures
- Office space can be tailored to tenant needs, with amenities such as break rooms and conference spaces
**Site Amenities**
- Approximately [insert total land area] acres of fenced and secure land
- Ample paved parking for vehicles
- Easy access to major transportation routes
- Zoned for light industrial activities
**Additional Highlights**
- State-of-the-art security system
- Well-maintained grounds and exterior lighting
- Flexible lease options available


