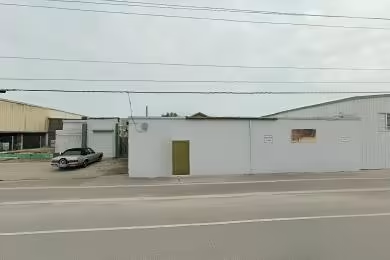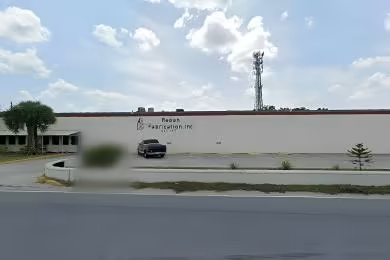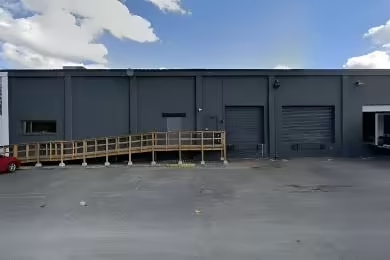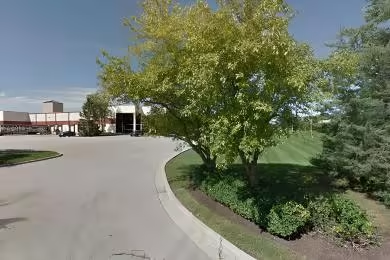Industrial Space Overview
**Warehouse Rental**
**Location:** 191 Center Street
**Specifications:**
- Building Size: 100,000 square feet
- Total Area (including mezzanine): 120,000 square feet
**Structure and Design:**
- Modern pre-engineered metal building with steel framework
- Ample headroom of 24 feet to the underside of joists
- Efficient insulation system
- Durable concrete tilt-up exterior walls
**Loading and Receiving:**
- Multiple dock-high doors (10) equipped with levelers and seals
- Drive-in ramps for convenient floor-level access
- Ample truck maneuvering space
**Interior Features:**
- Open and versatile floor plan for flexible storage arrangements
- Energy-efficient lighting system
- Sprinkler system for enhanced fire safety
- Grade-level floor drains for efficient drainage
- Dedicated mezzanine level for additional storage capacity
**Utilities and Amenities:**
- Natural gas heating
- Central air conditioning
- Three-phase electrical power (480V)
- High-speed phone and internet connectivity
**Security Measures:**
- Secured perimeter with gates and fencing
- Comprehensive CCTV surveillance system
- Motion-activated security lighting
**Fire Protection:**
- Fully sprinklered with Fire Department connection
- Smoke and heat detectors strategically placed
- Emergency lighting and exit signs for safe evacuation
**Additional Features:**
- Dedicated parking area for employees and visitors
- On-site break room and restroom facilities
- Office space available upon request
- Customizable options to meet specific tenant requirements







