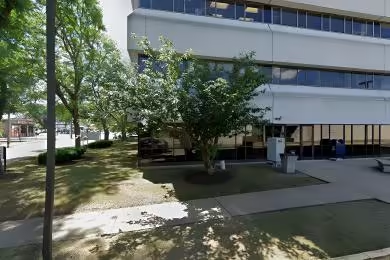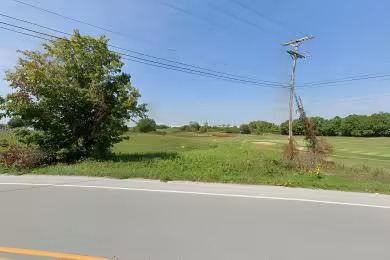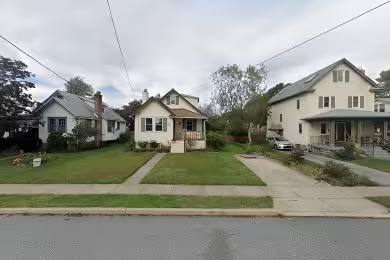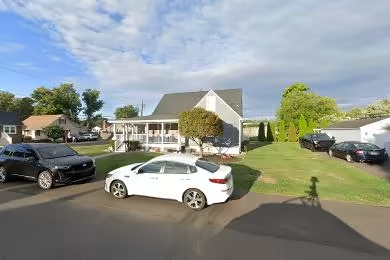Industrial Space Overview
The warehouse is constructed with concrete tilt-up walls, a steel joist roof with metal decking, and T5 lighting throughout. It is secured with an ESFR sprinkler system and LED emergency lighting.
Amenities include 5,000 square feet of office space on the second floor, multiple restrooms, a break room with vending machines, and ample parking for both employees and visitors.
The industrial-zoned facility has access to water, sewer, electricity, and natural gas. Conveniently located near Interstate 5 and Highway 99, it is easily accessible.
Additional features include high-power electrical service, compressed air lines, forklift charging stations, a mezzanine area for extra storage, a covered outdoor storage yard, and nearby rail access.
The warehouse is also committed to sustainability, incorporating energy-efficient lighting, motion-activated lighting in non-essential areas, water-conserving fixtures, and a recycling program.





