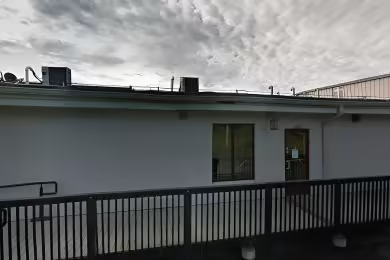Industrial Space Overview
The warehouse's floor load capacity of 500 pounds per square foot supports heavy storage, while the mezzanine provides additional space for organization. Temperature control is maintained by an HVAC system, and motion sensor lighting promotes energy efficiency. Security is prioritized with a fenced and gated property, secured entry with access controls, and security cameras throughout. A truck fueling station further enhances convenience.
An approximately 2,000-square-foot office space on the front side of the building caters to professional needs. It includes private offices, a conference room, a kitchenette, and restrooms. Proximity to major highways (I-83 and Route 283) and transportation hubs ensures easy access and efficient operations.
The 10-acre lot features ample parking for vehicles and trailers, and is zoned for industrial use. Public utilities (water and sewer) are available, and three-phase, 480-volt electric service and natural gas are accessible on site. The cross-dock configuration optimizes loading and unloading, while tilt-up concrete exterior walls ensure durability. Energy-efficient construction materials and systems contribute to a sustainable workspace.




