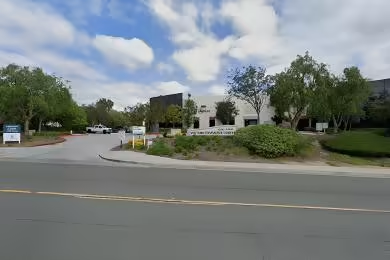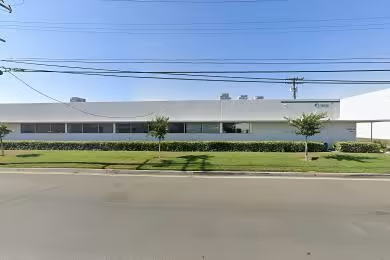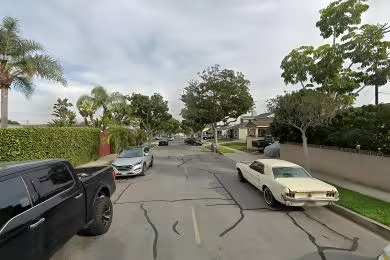Industrial Space Overview
The building offers an expansive 100,000 square feet of warehouse space with an impressive 28 feet clear height. It features 15 loading docks and 2 drive-in doors, facilitating efficient loading and unloading. The interior boasts a robust concrete floor with 5,000 PSI strength, an ESFR sprinkler system, LED lighting, a gas-fired heating system, and a well-equipped break room. Additionally, the property includes 5,000 square feet of air-conditioned office space, providing a comfortable and productive work environment.
The site boasts a fenced and gated lot, ample paved parking and loading areas, and rail access nearby. Located within a desirable industrial park, the property enjoys excellent access to major highways and a diverse range of amenities. Furthermore, it is equipped with a comprehensive security system, ample utilities, and on-site property management services. The flexible lease terms and customizable options cater to the specific requirements of tenants.
This property is ideally suited for distribution and logistics, warehousing and storage, manufacturing, assembly and processing, and e-commerce fulfillment operations. Its strategic location, ample space, and exceptional features make it an attractive option for businesses seeking an efficient and professional work environment. The zoning allows for a wide range of permitted activities, ensuring flexibility and adaptability.





