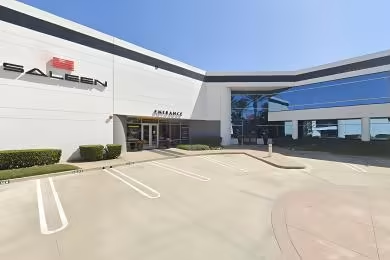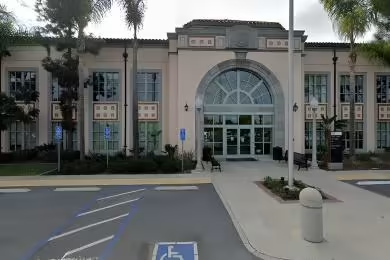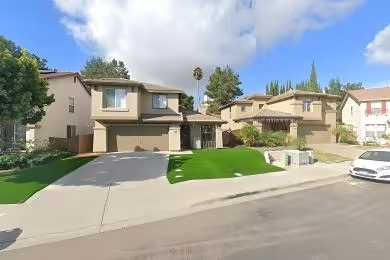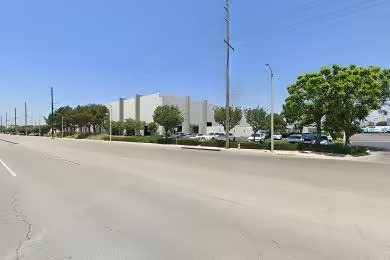Industrial Space Overview
A specific warehouse rental is available at 3001 Mission Oaks Boulevard with 150,000 square feet of space, a concrete tilt-up construction with a metal roof, 30 feet of clear height, and numerous loading and drive-in doors. The interior features LED lighting, polished concrete floors, an ESFR fire sprinkler system, HVAC units, 2,000 square feet of office space, pre-wired racking systems, and ample warehouse space. Ample parking, gated access with security measures, and well-maintained landscaping are provided.
Additional amenities include an on-site cafeteria, fitness center, outdoor patio, multiple conference rooms, and a training facility. The warehouse is located in an industrial zone with access to utilities and insurance options. It offers convenient accessibility to major highways and transportation hubs.
The building is energy-efficient with LED lighting and efficient HVAC systems, conserves water with low-flow fixtures and drip irrigation, and has a recycling program in place.





