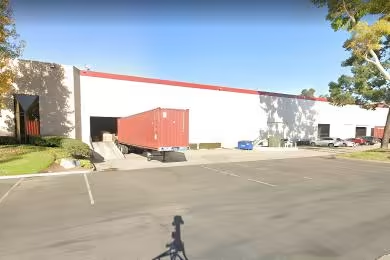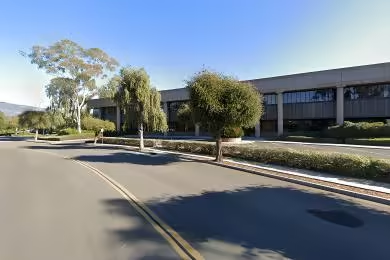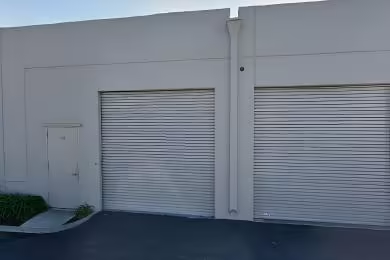Industrial Space Overview
Within the modern building, tenants benefit from a clear height of 28 feet, 10 dock-high loading bays, and 2 grade-level loading bays. The spacious interior features an open floor plan, polished concrete floors, a sprinkler system, ample restrooms, and break areas. Office space with separate entrances provides a dedicated workspace.
Externally, the fully fenced and secure perimeter ensures privacy and protection. An expansive paved lot facilitates trailer storage and maneuvering, while an efficient drainage system ensures optimal operations. Zoned for industrial uses, the site accommodates a diverse range of businesses.
Additional amenities include high-speed internet access, 24/7 security monitoring, an on-site management team, and access to shared amenities like a fitness center and conference rooms. Customizable tenant improvements are available to meet specific business needs, and flexible lease terms offer convenience.
The warehouse is ideally suited for various industries, including manufacturing, assembly, warehousing, logistics, transportation, food and beverage processing, research and development, and creative studios.





