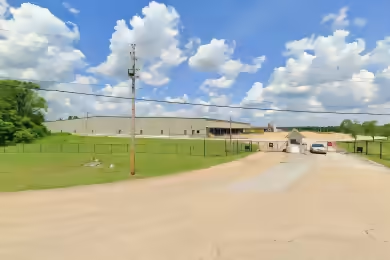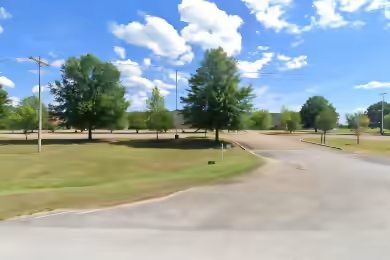Industrial Space Overview
Mt. Carmel Logistics Center offers an expansive 701,100 SF of industrial space, perfectly suited for logistics and distribution needs. This property features a cross-dock configuration with up to 150 loading docks, ensuring efficient operations. Located on a 40+ acre site, it provides ample room for growth and flexibility. The space is currently available for lease, making it an excellent opportunity for businesses looking to expand their footprint in a strategic location.
Core Specifications
Building Size: 701,100 SF. Lot Size: 40.45 AC. Construction Type: Metal. Sprinkler System: ESFR. Power Supply: 200-500 Amps, Phase 3.
Building Features
Clear Height: 40’. Standard Parking Spaces: 288. Drive-In Bays: 4.
Loading & Access
- 150 dock-high doors for efficient loading and unloading.
- 4 drive-in bays for easy access.
Utilities & Power
Power Supply: 200-500 Amps, Phase 3 power available, ensuring sufficient energy for industrial operations.
Location & Connectivity
Mt. Carmel Logistics Center is strategically located with easy access to major highways and public transit, enhancing connectivity for logistics operations. Its proximity to key transportation routes makes it an ideal choice for businesses seeking efficient distribution capabilities.
Strategic Location Highlights
- Proximity to major highways for quick access to regional markets.
- Located in Byhalia, MS, a growing area for industrial development.
- Access to a skilled workforce in the surrounding region.
Extras
Pad ready site with motion sensor controlled LED light fixtures providing minimum 25/30 FC of maintained illumination.




