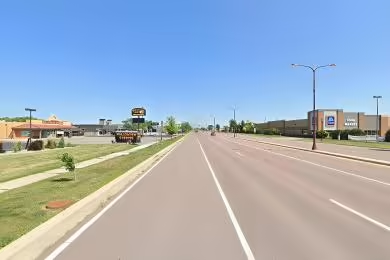Industrial Space Overview
With a massive 205,000 square feet of building area, this warehouse boasts a bulk distribution center design. Its durable steel frame and concrete tilt-up walls provide structural integrity. The towering 32-foot clear ceiling height offers ample vertical space for storage and operations.
Accessibility is paramount with 27 dock-high doors and 6 drive-in doors, ensuring seamless loading and unloading of goods. The spacious truck court provides ample maneuvering room.
Inside, the warehouse features a robust racking system with six levels of selective racking, optimizing storage capacity. LED high-bay fixtures illuminate the interior, ensuring efficient lighting. The centralized HVAC system and rooftop units maintain a comfortable work environment. A sprinkler system throughout the warehouse ensures fire safety.
Exterior amenities include a vast 13.5-acre site area and designated parking for employees and visitors. Gated entry and perimeter fencing provide enhanced security.
Utilities such as 3-phase, 480V electric, municipal water and sewer, and natural gas are readily available. Excellent access to major highways and public transportation makes the warehouse highly accessible.
Additional amenities include 5,000 square feet of office space with a reception area, private offices, and conference rooms. A 10,000 square foot mezzanine offers additional storage or office use. A rail spur with potential for future connection provides future expansion opportunities.



