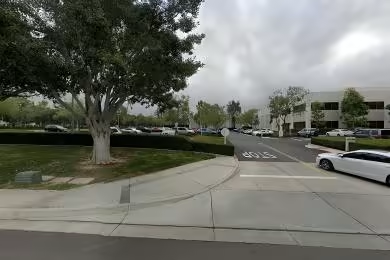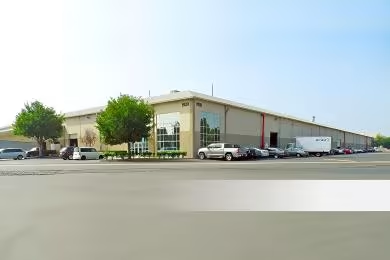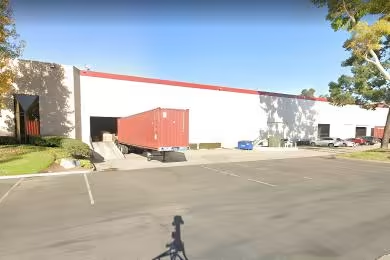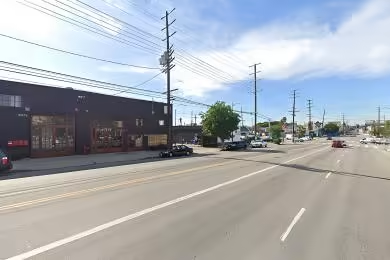Industrial Space Overview
The complex encompasses three interconnected buildings, providing the flexibility for multi-tenancy. With a total warehouse area of 100,000 square feet, the buildings feature 24-foot clear height, two drive-in doors with dock-high and grade-level access, and four truck-level doors. Ample trailer parking and loading areas facilitate efficient operations.
The property is equipped with modern amenities, including 5,000 square feet of office space, restrooms, break rooms, and a fenced perimeter for added security. Three-phase electrical power with a capacity of up to 2,000 amps, gas, water, and high-speed internet services ensure seamless operations. An ESFR sprinkler system, fire alarm, and security system provide peace of mind.
Ideal for various uses such as distribution, warehousing, manufacturing, storage, and logistics, this complex offers LED lighting throughout, an efficient HVAC system, and the potential for additional mezzanine space. Its location in a well-established industrial area and proximity to amenities make it an attractive option for businesses seeking a prime location with ample space and a variety of amenities.





