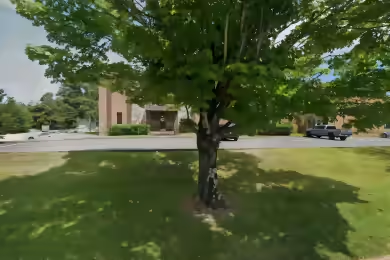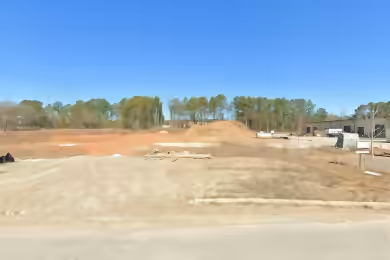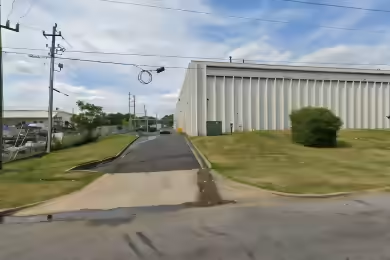Industrial Space Overview
Bldg I at 2510 Mill Center Pky offers a remarkable opportunity for businesses seeking 10,000 to 25,000 square feet of industrial space. This property features a 32’ clear height and 54’ x 50’ column spacing, making it suitable for a variety of industrial applications. With five dock-high doors and one grade-level door, accessibility is optimized for loading and unloading operations. The space is available for lease starting in November 2025.
Core Specifications
Total Building Size: 870,480 SF. Available Space: 10,000 – 25,000 SF. Year Built: 2006. Construction Type: Reinforced Concrete.
Building Features
Clear Height: 32’. Column Spacing: 50’ x 54’. Warehouse Floor: 7”. Sprinkler System: ESFR.
Loading & Access
- 5 Loading Docks
- 1 Drive Bay
- Additional trailer parking available
Utilities & Power
Power Supply: 1,600 Amps, 277-480 Volts, Phase 3 power available.
Location & Connectivity
2510 Mill Center Pky is strategically located in Buford, GA, providing excellent access to major highways and transportation routes, enhancing logistical efficiency for businesses.
Strategic Location Highlights
- Proximity to major highways for easy distribution
- Access to a skilled workforce in the region
- Growing industrial area with increasing demand
Extras
Renovation potential for customized layouts and improvements.





