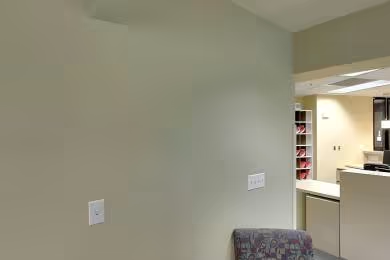Industrial Space Overview
Constructed with durable tilt-up concrete, the warehouse features 24-foot clear ceiling height, LED lighting, and an ESFR sprinkler system. With 10 dock doors and two drive-in doors, it provides ample access for loading and unloading. A mezzanine adds another 20,000 square feet of storage or office space.
The two-level office space offers a reception area, private offices, a conference room, a breakroom, and restrooms. It features contemporary design, high-speed internet, natural light, and energy-efficient appliances.
The warehouse is equipped with wide column spacing, a heavy-duty concrete floor, dock levelers and seals, and secure gated yard with ample parking. It also has 24/7 secure access.
Located conveniently off a major highway, the property has access to public transportation and is close to major metropolitan areas. It is zoned for industrial use and has all necessary utilities and safety measures in place. The building incorporates sustainable features such as energy-efficient lighting, an ESFR sprinkler system, insulated walls and roof, and a recycling program.



