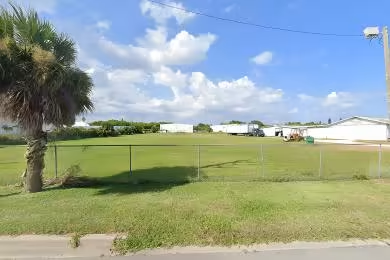Industrial Space Overview
The former home of the Bradenton Herald, the building provides a ground-floor office space ready for immediate occupancy, perfect for an owner-occupier. The second and third floors offer expansion potential or income-generating opportunities, with 85% of offices leased at below market rates on short-term leases.
Enhanced by 72 on-site parking spaces, the property is conveniently adjacent to the City of Bradenton's new 500-space parking garage. The building also boasts warehouse space of 75,000 square feet featuring 24-foot clear height, 50x50 column spacing, and a 4,000-pound floor load capacity.
Other notable features include 20 dock-high doors, 12 grade-level doors, ESFR sprinklers, LED high-bay lights, and gas-fired unit heaters. The office space comprises 25,000 square feet with private offices, conference rooms, open work areas, restrooms, an elevator, and stair access.
Conveniently located within one mile of major highways and accessible by public transportation, the property is zoned Commercial Industrial, allowing for various uses such as warehousing, distribution, and light manufacturing. Additional features include rail siding availability, cross-dock capabilities, a security system, and proximity to major retail centers and distribution hubs.


