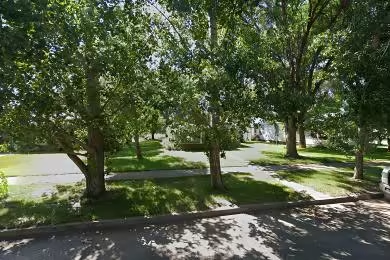Industrial Space Overview
The warehouse boasts an impressive 100,000 square feet of total building area, with 90,000 square feet dedicated to warehouse space. It features a generous clear ceiling height of 28 feet, allowing for ample vertical storage. The column spacing of 30 feet by 40 feet ensures efficient use of space for both storage and operations.
The warehouse is equipped with high-strength concrete floors, LED lighting for energy efficiency, and multiple loading docks and ramps for seamless loading and unloading. Ample truck parking is available, ensuring smooth logistics operations. The building is secured with a comprehensive system of cameras and motion sensors.
In addition to the warehouse space, there is 10,000 square feet of office space that includes a reception area, private offices, a conference room, a break room, and restrooms. The office suite offers a comfortable and professional environment for administrative and managerial functions.
The exterior grounds are meticulously landscaped, with dedicated parking areas and a fully fenced perimeter. A well-maintained drainage system ensures proper water management.
The warehouse is equipped with essential utilities, including 800 amps of 3-phase electrical service, natural gas service, public water and sewer, and high-speed internet and telecommunications. Additional features include a sprinkler system, an HVAC system, loading ramps, forklift charging stations, and ample storage space to meet all operational requirements.





